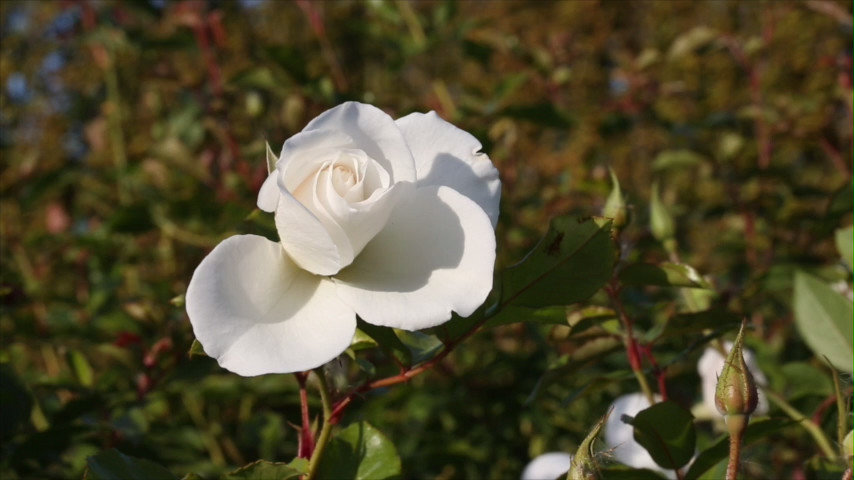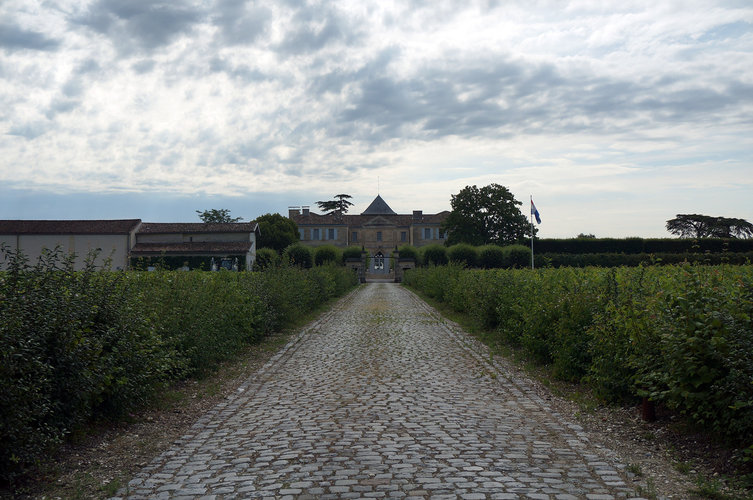
Chateau du Tertre - 1 July 2014
Thursday July 3, 2014
All previously discussed assurances of low expectations aside, my first first-hand experience of a Jacques Wirtz landscape was highly anticipated. Discovering this garden began as a fluke and continued as a mission. A Google search for French gardens during my initial research led to a Veranda magazine slideshow that contained images of a who-what-where-is-that-?! garden. Veranda gives very little information—where-Margaux, who-Axel Vervoordt—but I am resourceful verging on hacking when it comes to finding information on the internet. A few carefully selected search words, and voila, Chateau du Tertre.
Emailing the vineyard, I requested to meet with someone closely affiliated to the garden—owner, designer or caretaker. After several weeks of waiting, I finally received a response from Bram and Monique Melief, the Dutch couple with the weighty responsibility of maintaining the gardens. Bram confirmed the gardens were designed by Wirtz, he and Vervoordt being frequent collaborators. (Side note: In the world of landscape architecture, Belgium-based Wirtz is a god. Several years ago, I [with my employer at the time] was fired from a project because they wanted him instead. As devastating as it was, if one must be fired, it might as well be for the most illustrious landscape architect in the world. But that deeply personal experience certainly fosters my fascination. And envy.)
Chateau du Tertre is a private residence and vineyard with appointment-only visits for tastings or garden tours (or both, in my case.) Bram and Monique met me there, instantly welcoming, curious and forthcoming. Bram is a doppelganger for Darrel Morrison (a well-known American landscape architect and former professor) and equally as charming. Immediately at ease with one another, we began our tour—my incessant questions of why? and how? and what about this? answered with patience, humility and honesty by the Meliefs. Conflict between design intent and practical/financial consideration was a recurring theme, as too often happens when the landscape architect finishes and the maintenance begins. But at Chateau du Tertre, both parties (as well as the owner as financer and final-say) deserve their due. It is an extraordinary garden—well-considered, well-maintained and easily and thoroughly satisfying the stratospheric expectations of the “competition.” I'm not certain that it is entirely representative of the Wirtz style, as his characteristic circles and curves are absent (which may be why I like it so much.) But with its strong lines and forms, architectural abstraction and sheer boldness, it transcends from fine garden to landscape sculpture.
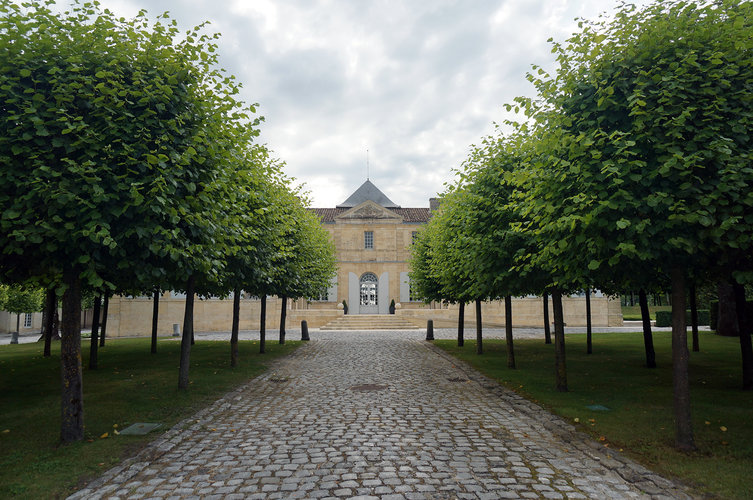
A bosque of boxed Lindens at the entrance to the Chateau. The shape of the Lindens reflected in the cobbles (and vice versa.) Bram and Monique are concerned that they are only permitted to prune once per year in the winter and not the second summer cut that would preserve the strict shape.
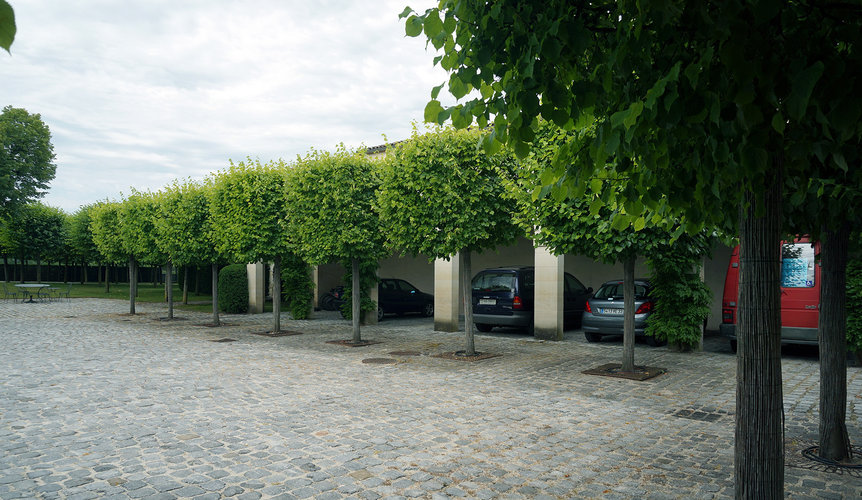
The Lindens continue along the drive to the Motor Court, disguising the rear view of cars.
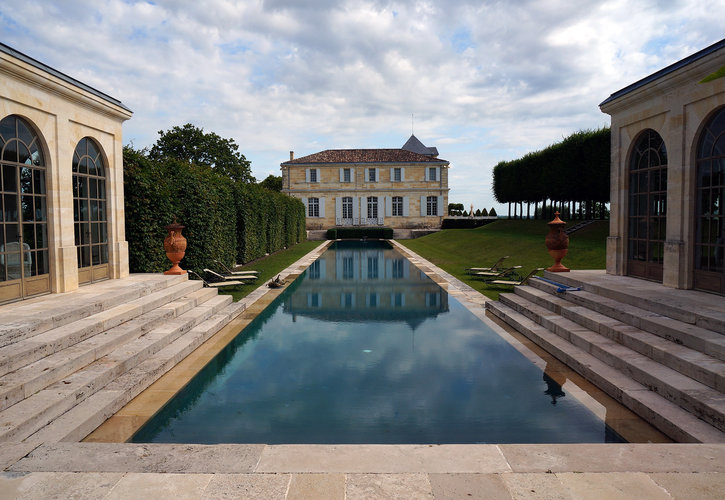
On the west side of the house, the pool is nestled between the Chateau and Orangerie, and Hornbeam Walk and Linden Allee, reflecting each element depending on the perspective.
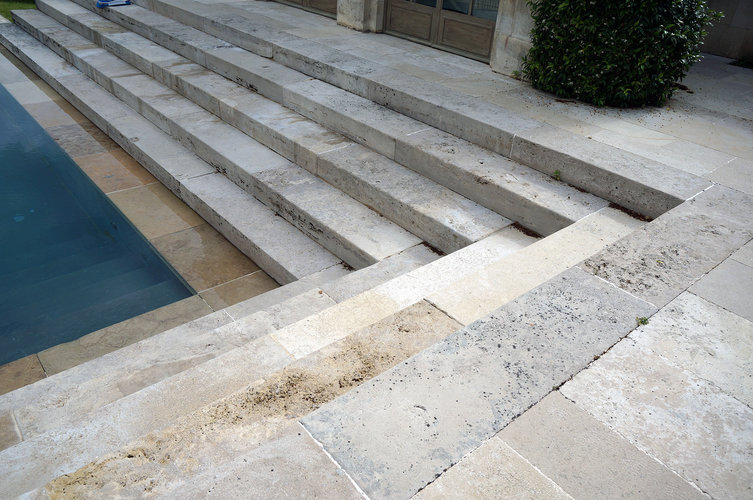
Limestone stairs cascade down into the pool, continuing under water.
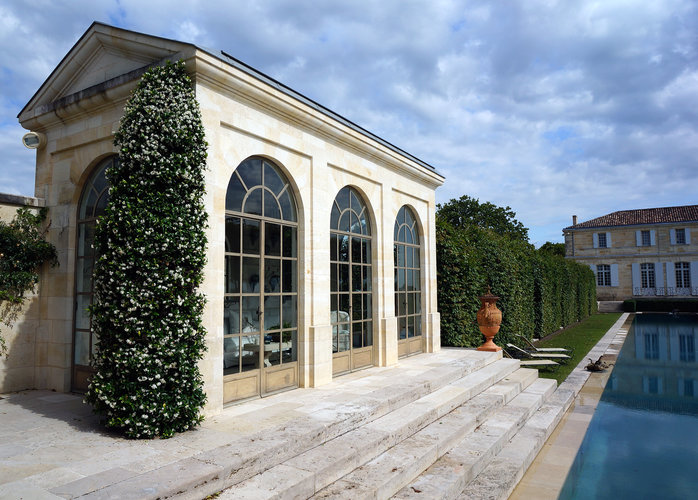
The smell of Jasmine is wonderfully pervasive, and the plants themselves are beautifully maintained in a tight column as dictated by Mr. Wirtz and performed by the Meliefs.
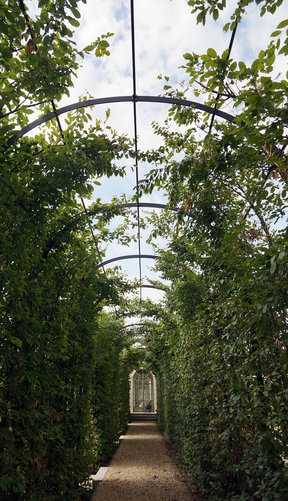
The Hornbeam Walk--hornbeams trained along a metal arch--is a typical design element of Wirtz. The gravel underfoot is a textural and sensual contrast to the limestone paving elsewhere.
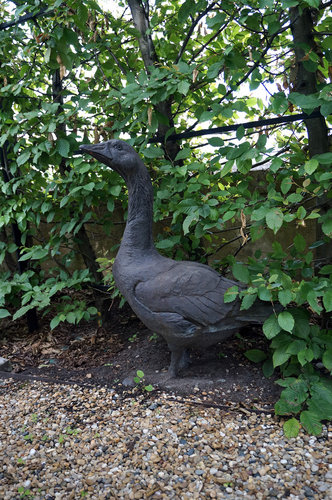
Bronze statuary by a Belgian artist are located throughout the garden. A goose, duck and swan are nestled within the Hornbeams. Usually not a fan of "lawn ornaments," particularly of the animal variety, these are at least charming (and not immediately apparent.)
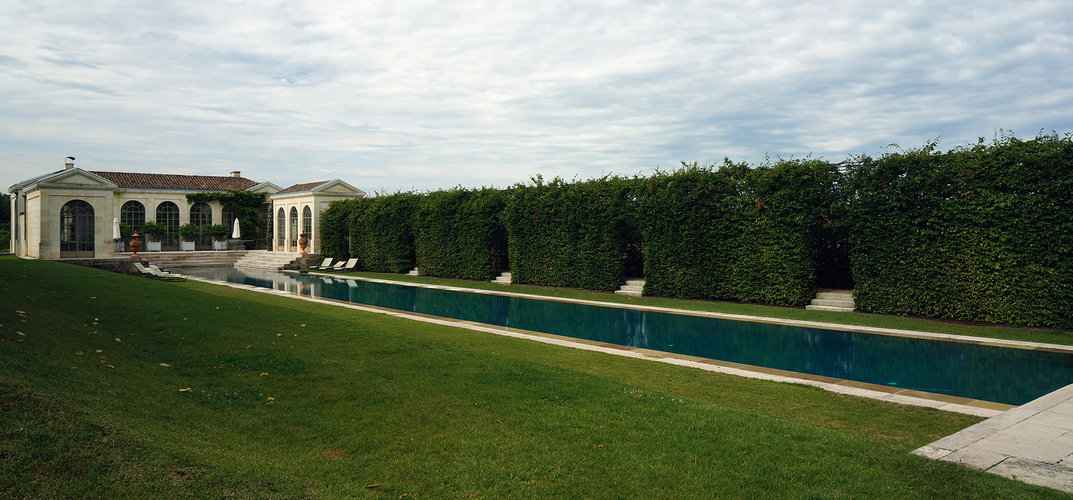
A view of the Hornbeam Walk across the elegantly-proportioned pool.
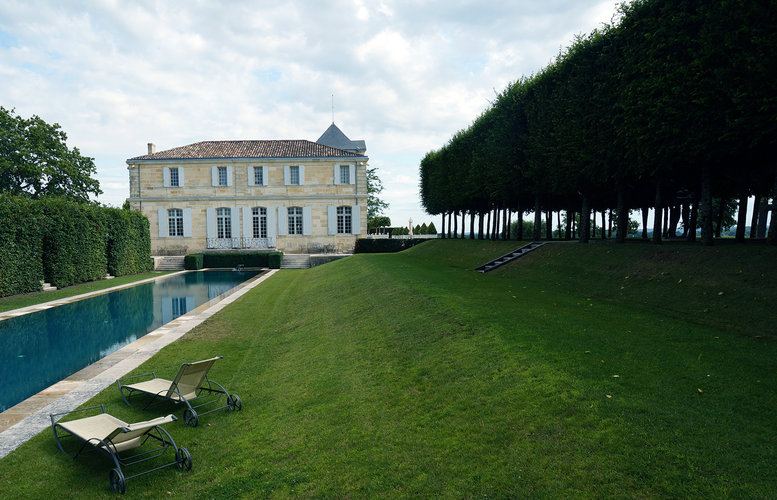
Across the pool from the Hornbeam Walk, the Linden Allee is raised on two precisely graded diagonal-sided plinths. I have always wanted to try this, though the Meliefs warn me against it. And I am sure my reputation among lawn-care providers would suffer even more were I to try it in the US.
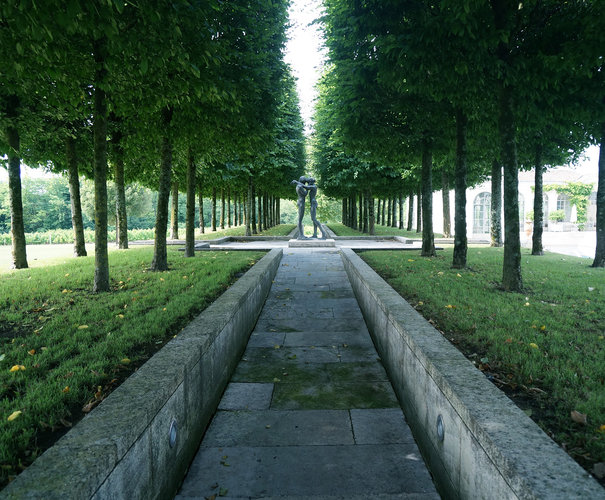
The Linden Alles is bisected along its length by limestone walls and ramps. "Invitation," the bronze sculpture within the Linden Allee, is set within a perfect square at the top.
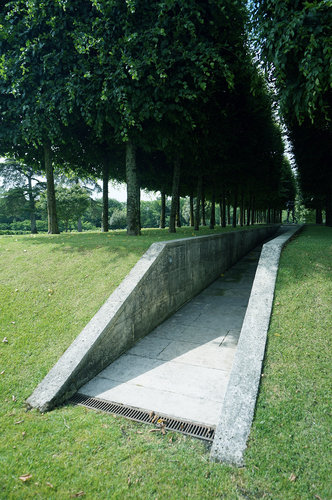
Detail of the ramp and walls
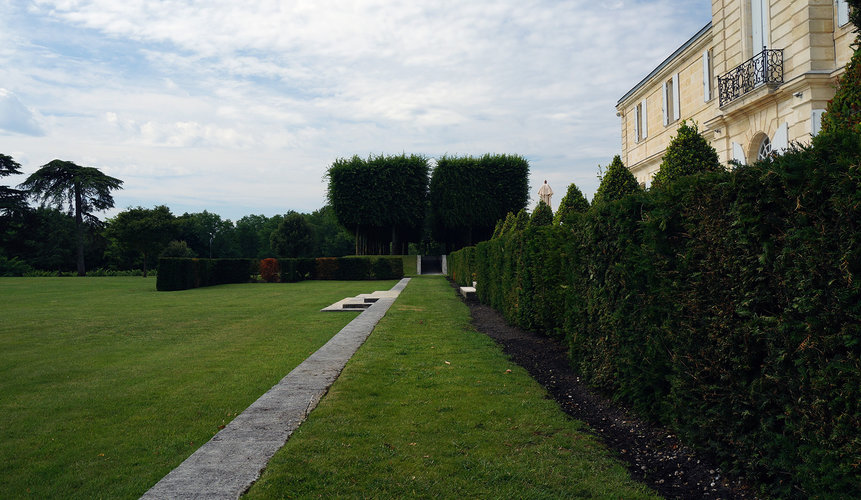
The walk from the ramp becomes a lawn plinth at the base of the terrace, part of the transition between the formal area near the house and the informal lawn beyond.
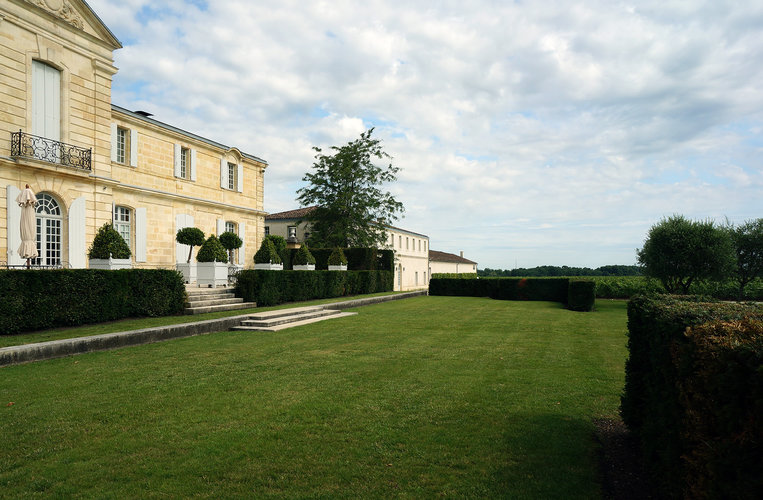
Yews frame the lawn area at the base of the plinth and define the formal house area. Yew is a preference of the Wirtz plant-palette. Here they are suffering, due to the full-sun exposure--an instance where designers might be well-advised to adjust their intent to concede to reality.
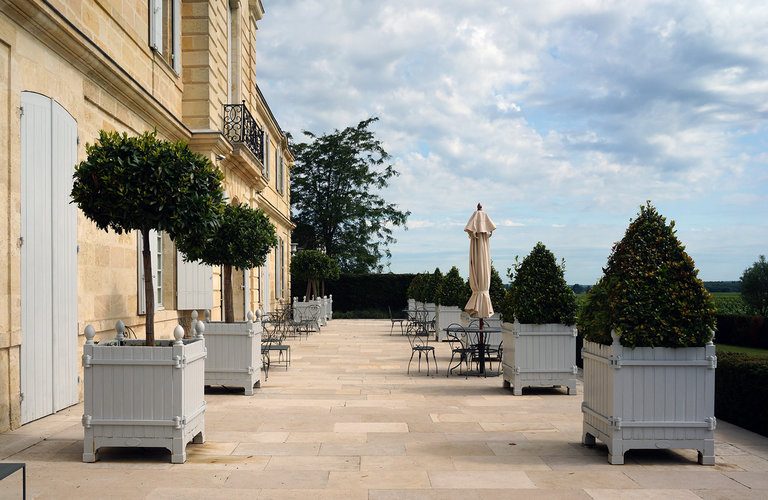
The classic Versailles planters from Jardins du Roi Soleil. The color complements the stone (and the sky) beautifully. They are filled with bay topiary.
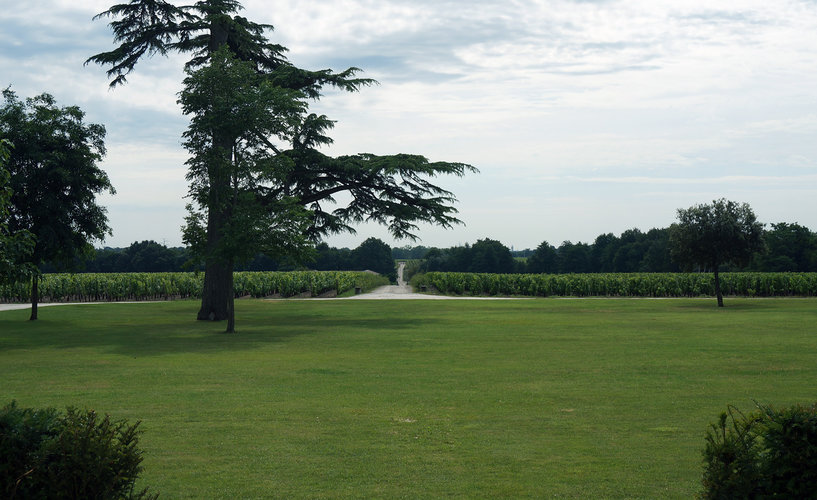
The long axis begun at the front entrance drive continues through to the back of the property, with a road that winds through the vineyards to the neighboring Chateau Giscours. Chateau Giscours also has some design elements from Mr. Wirtz, but I am afraid if I comment on those, the landscape mafia will chain Belgian bluestone to my ankles and sink me in the Dordogne.
