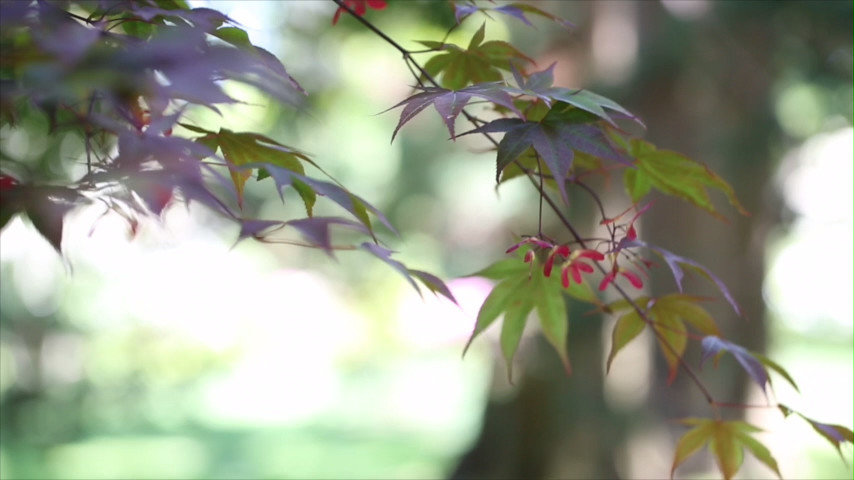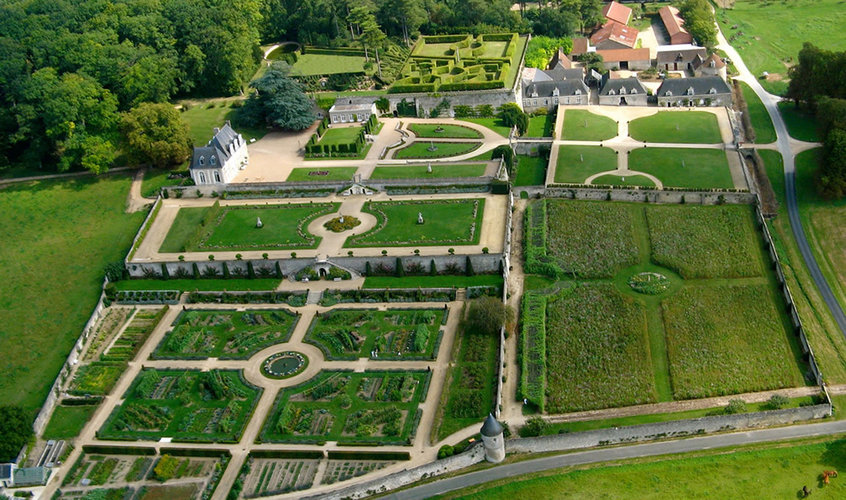
Chateau de Valmer - 13 July 2014
Wednesday July 16, 2014
Even in France, where centuries of history are respectfully recorded and remarkable gardens are classified and subsidized by the government, Landscape Architects often go uncredited. Perhaps they are unknown, or the information is deemed unimportant by the brochure writers (unless it was a “biggie” like Le Notre or the Duchenes.) But to those who are looking and know the signs, the influence of a talented—if forgotten—LA are unmistakable: defined axial layouts, close ties to architecture, consideration of views, manipulation of slopes, proportion of spaces and harmonious details. Such spirit and intent is evident at Chateau de Valmer, where the landscape maintains its strength despite the passage of four hundred years and the loss of its anchoring structure.
Persisting since the 17th century, the gardens at Valmer are carved into a hill that overlooks a valley of Vouvray vines. Walls are masterfully imposed onto the site to create the underlying structure, and long axes emanate from the (existing or implied) architecture and reach out their arms to incorporate views of the surrounding rural landscape. Each space possesses a distinct character, with their function and level of formality defined by their proximity to the primary structure. Details—curves, in this case—are inspired by the architecture and repeated throughout the garden in various iterations, all of which conspire to create consistency. It is the signature of a focused mind and a true talent, even if his identity remains a mystery.
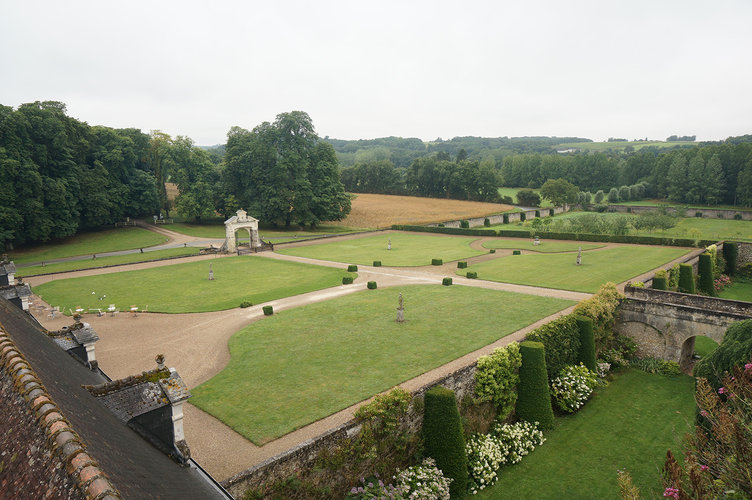
The service court, further from the house and therefore less formal, is simply defined by lawn and gravel paths.
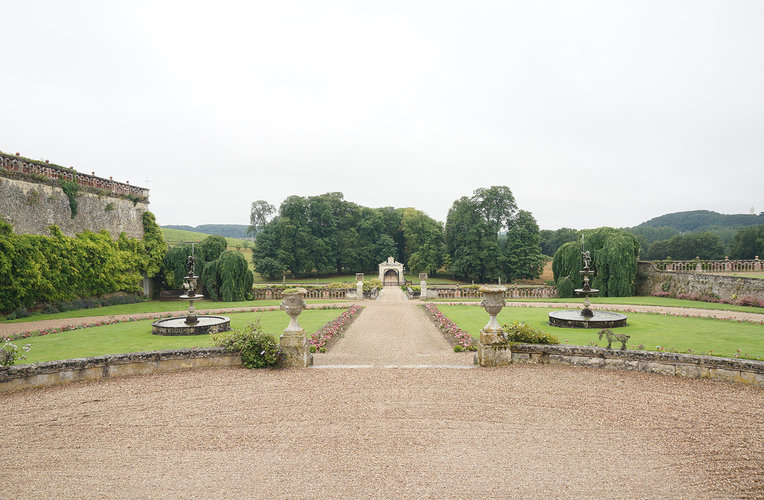
The north-south axis extends from the front door of the house through the Florentine and Service terraces and through the gate and an allee of Chestnuts that once marked the main entry.
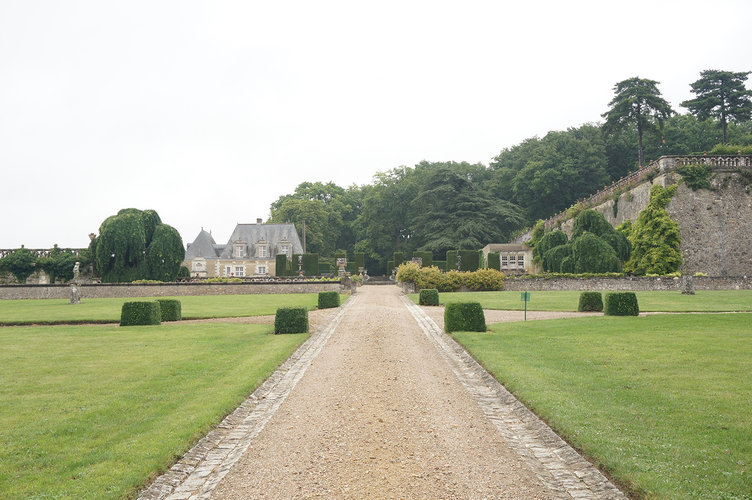
The reverse-view of the north-south axis, looking back towards the house. Yew hedges represent the first floor and windows of the house, which was destroyed by fire in 1948.
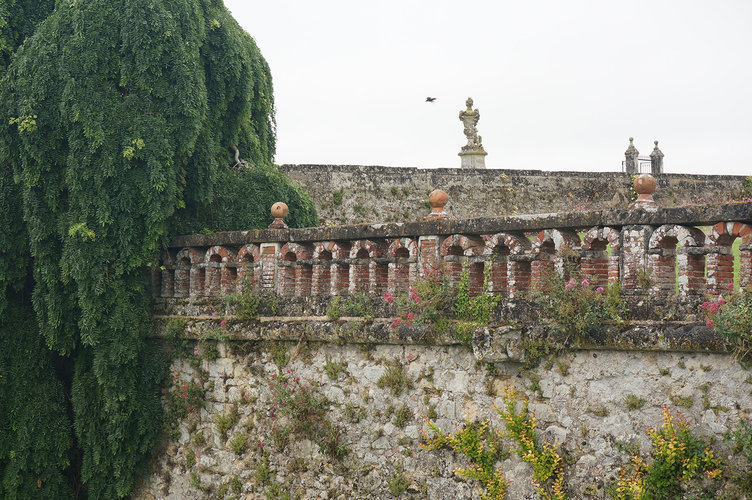
The arcs of the balustrade inspire the curves present throughout the garden.
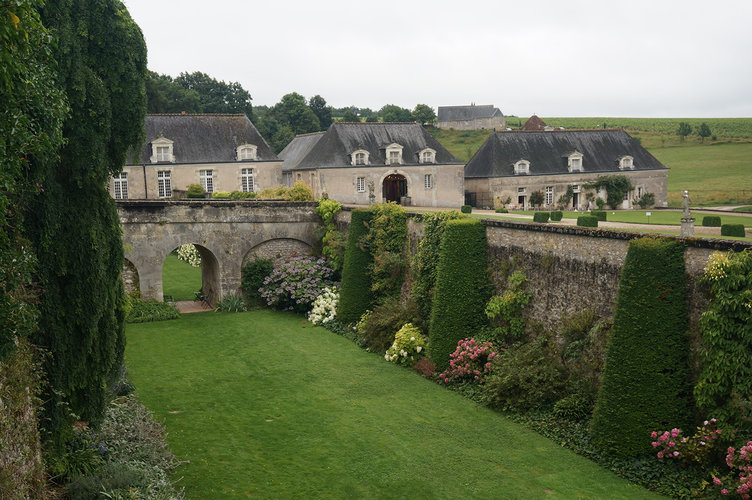
The moat separating the service court from the house area is now filled with garden plantings of shade-tolerant hydrangeas and yew buttresses.
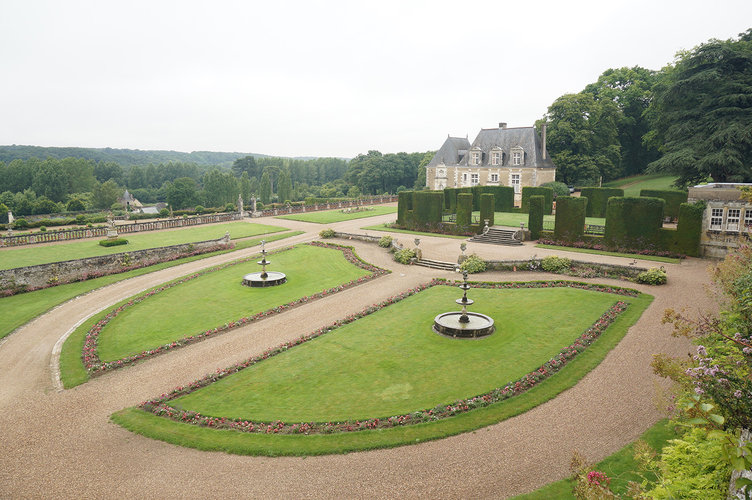
The Florentine terrace, oriented along the north-south axis anchored by two Italian fountains, is closer to the house and more formal. (French gardens of this time frequently referenced Italian Renaissance gardens, as the Italians were the creators of the concept of formal landscape design.)
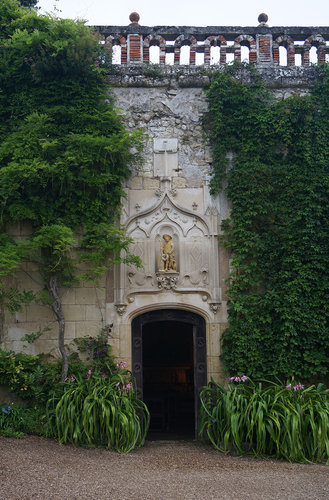
The centerline of the east-west axis is drawn from the chapel, a relic from 1524.
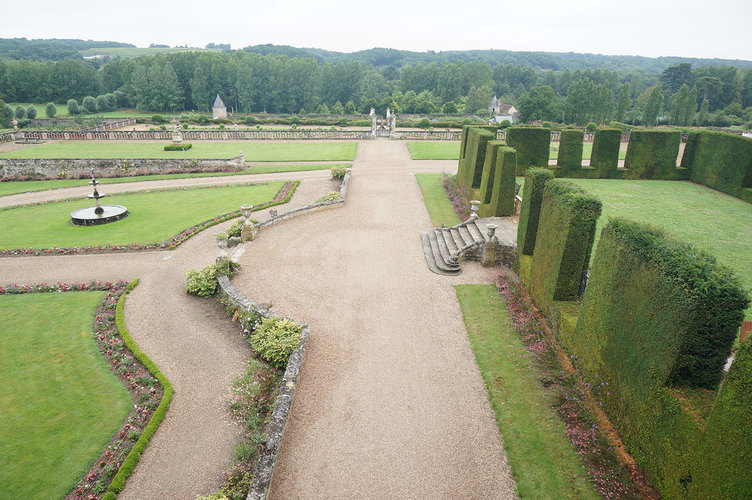
The east-west axis continues along the upper terrace adjacent to the "house," through the Terrace of Leda and the Potager.
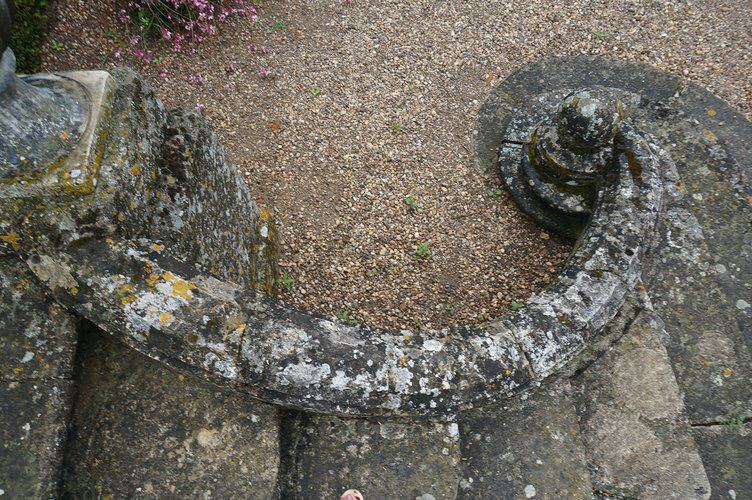
The curving detail is repeated even in the stairs down from the main house.
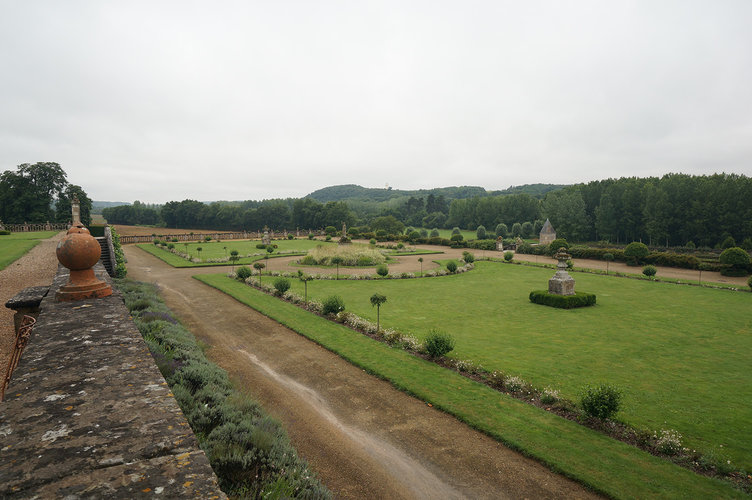
The Terrace of Leda is oriented along the east-west axis and is the transitional garden between the house and the Potager.
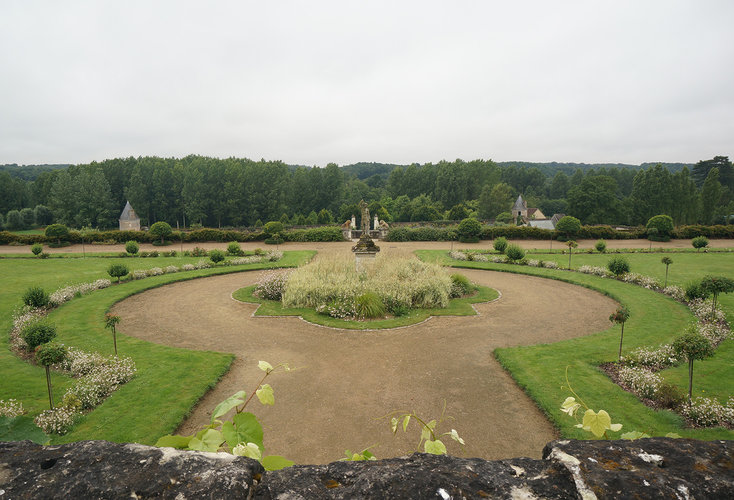
The circular theme continues in the center of the Terrace of Leda.
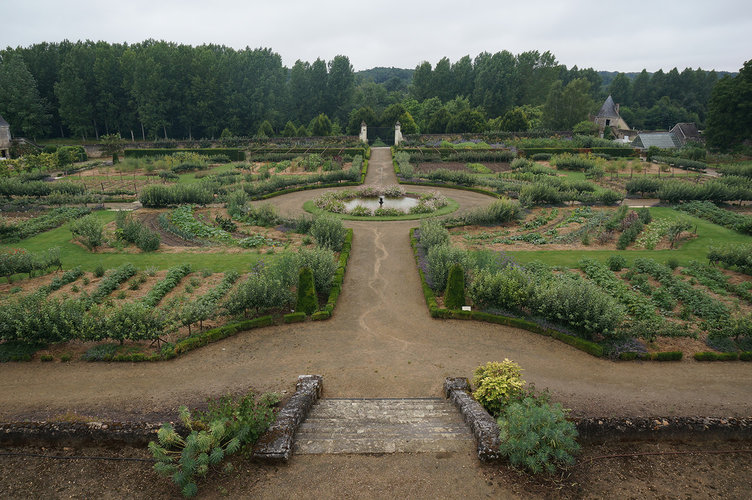
The Potager along the east-west axis, anchored by a fountain that repeats the circular theme.
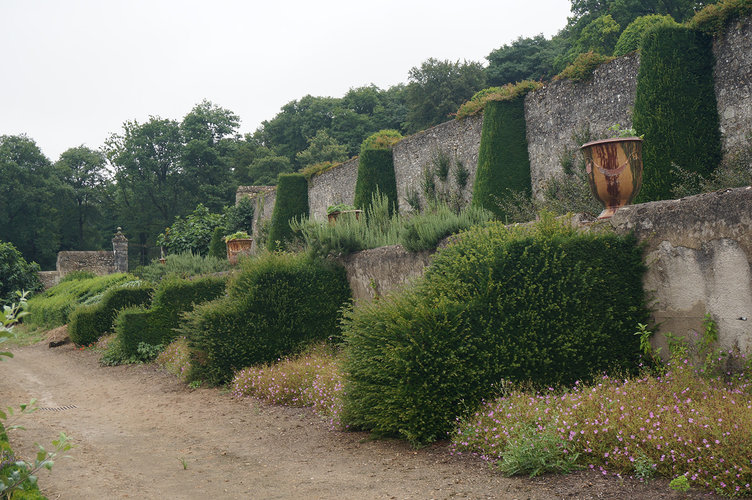
A literal definition of "Landscape Architecture"--buttresses formed of yew
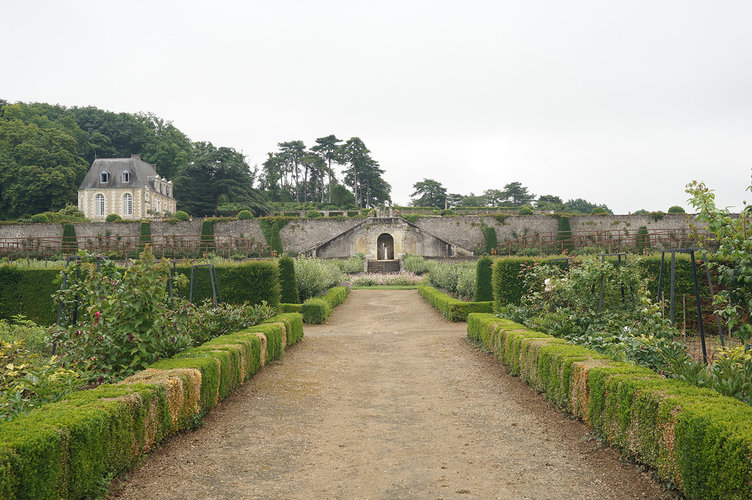
View through the Potager looking back towards the house, illustrating the stairs and walls that structure the landscape.
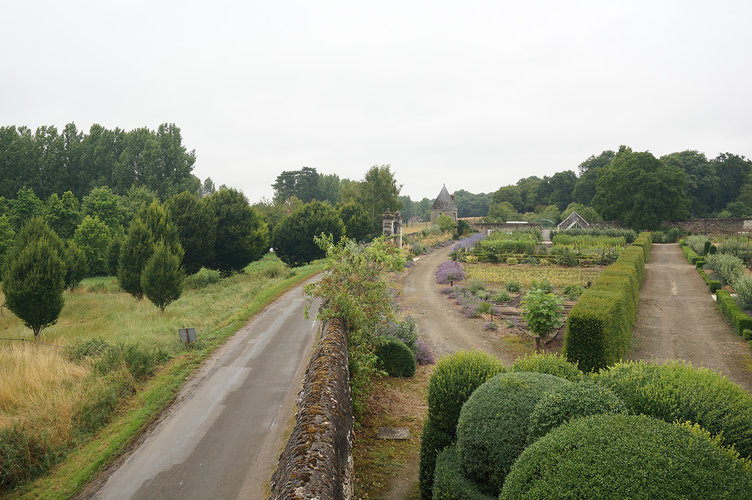
The gate at the end of the Potager leads to a walk across the more modern road into the naturalistic landscape, defined by walls from the designed garden spaces.

Escargot... Time for lunch.
